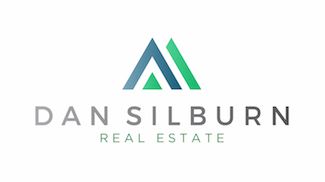LT20 2600 Nickson Way
Sk Sunriver
Sooke
V9Z 0Y7
$449,000
Residential
beds: 0
baths: 0.0
- Status:
- Active
- Prop. Type:
- Residential
- MLS® Num:
- 988366
- Photos (11)
- Schedule / Email
- Send listing
- Mortgage calculator
- Print listing
Schedule a viewing:
Cancel any time.
FIRST TIME ON MARKET!
Welcome to Phase II of Nickson Rise. These exceptional views offer a remarkable perspective over the hills of Sun River, the Sooke Basin, East Sooke, and extending to the Olympic Mountains. These views are designed to leave a lasting impression and are located on the Victoria side of Sooke, saving yourself time in traffic!
Take advantage of these ready-to-build sites, equipped with essential utilities including water, gas, and hydro at the lot line. Embrace the West Coast lifestyle with access to walking trails throughout Sun River Estates, a nearby outdoor sports complex, the bountiful Community Gardens, River Trails, and the Seaparc Community Centre just a short drive away.
This is a part of a 21 newly formed freehold/strata lot executive subdivision. The strata is in place for the water station.
Come check these views today! Expected Completion May-June 2025
- Property Type:
- Residential
- Type:
- Land
- Close Price Lease Total:
- Signup
- Existing Lease Expiry:
- Signup
- Listing General Location:
- Sk Sunriver, Sooke
- Bedrooms:
- 0
- Bathrooms:
- 0.0 (Full:-/Half:-)
- Lot Size:
- 4,791 sq. ft.445 m2
- Kitchens:
- 0
- Taxes:
- Signup
- Number of Storeys:
- 0
- Number of Buildings:
- 22
- Ceiling Heights:
- Signup
- Commercial Area:
- Signup
- # Bedrooms or Dens Total:
- 0
- # Main Level Bedrooms:
- 0
- # Second Level Bedrooms:
- 0
- # Third Level Bedrooms:
- 0
- # Lower Level Bedrooms:
- 0
- # Other Level Bedrooms:
- 0
- # Main Level Bathrooms:
- 0
- # Second Level Bathrooms:
- 0
- # Third Level Bathrooms:
- 0
- # Lower Level Bathrooms:
- 0
- # Other Level Bathrooms:
- 0
- # Main Level Kitchens:
- 0
- # Second Level Kitchens:
- 0
- # Third Level Kitchens:
- 0
- # Lower Level Kitchens:
- 0
- # Other Level Kitchens:
- 0
- Water supply:
- Municipal, To Lot
- Sewer:
- Sewer To Lot
- Fireplace:
- No
- Pending Date:
- Signup
- Mountain(s), Valley, Ocean
- Other
- Main Level
- 0
- No size or amount limit
- Yes
- No
- Unrestricted
- Financing Notes:
- Signup
- Assessed:
- Signup
- Assessment year:
- Signup
- Approximate Inventory Value:
- Signup
- Fixed Equipment Approx. Value:
- Signup
- Goodwill Approx. Value:
- Signup
- Gross Income:
- Signup
- Net Operating Income:
- Signup
- Association Fee:
- Signup
- Association Fee Frequency:
- Signup
- Association Fee Year:
- 2025
- Jurisdiction name:
- District of Sooke
- Legal Description:
- Signup
- Units in Building:
- Signup
- Units in Community:
- Signup
- Number of 2 piece baths:
- 0
- Number of 3 piece baths:
- 0
- Number of 4 piece baths:
- 0
- Number of 5 piece baths:
- 0
- Number of 2 piece Ensuites:
- 0
- Number of 3 piece Ensuites:
- 0
- Number of 4 piece Ensuites:
- 0
- Lot Site Features:
- Family-Oriented Neighbourhood, No Through Road, Quiet Area, Recreation Nearby, Rectangular Lot, Rocky, Sidewalk
- Carport Spaces:
- 0
- Garage Spaces:
- 0
- Garage:
- No
- Total Parking Spaces:
- 4
- Road Surface Type:
- Paved
- Common Parking Spaces:
- 0
- LCP Parking Spaces:
- 4
- Lot Parking Spaces:
- 0
- Total Units:
- Signup
- Date Listed:
- Mar 31, 2025
- Original Price:
- 449000.0
Virtual Tour
Larger map options:
Listed by Coldwell Banker Oceanside Real Estate
Data was last updated July 30, 2025 at 10:05 AM (UTC)
Area Statistics
- Listings on market:
- 21
- Avg list price:
- $969,900
- Min list price:
- $399,900
- Max list price:
- $1,299,900
- Avg days on market:
- 48
- Min days on market:
- 5
- Max days on market:
- 167
- Avg price per sq.ft.:
- $389.12
These statistics are generated based on the current listing's property type
and located in
Sk Sunriver. Average values are
derived using median calculations. This data is not produced by the MLS® system.
- DAN SILBURN
- RE/MAX CAMOSUN WESTSHORE
- 250-885-6726
- Contact by Email
MLS® property information is provided under copyright© by the Vancouver Island Real Estate Board and Victoria Real Estate Board.
The information is from sources deemed reliable, but should not be relied upon without independent verification.
powered by myRealPage.com
